A brand new home, expertly customised to your own style.
New homes for sale in Sheffield and beyond
Discover Redmile’s stunning new build houses in Sheffield, Barnsley, Rotherham, and Chesterfield – where elegance meets everyday comfort. Designed with spacious, stylish interiors and tailored to suit modern family living, our homes offer the perfect blend of sophistication and practicality.
Development highlights
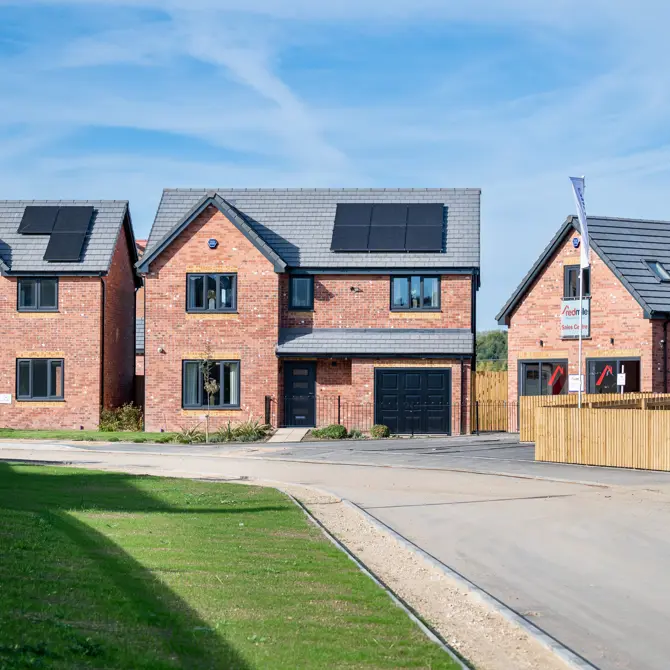
Gongoozlers Walk
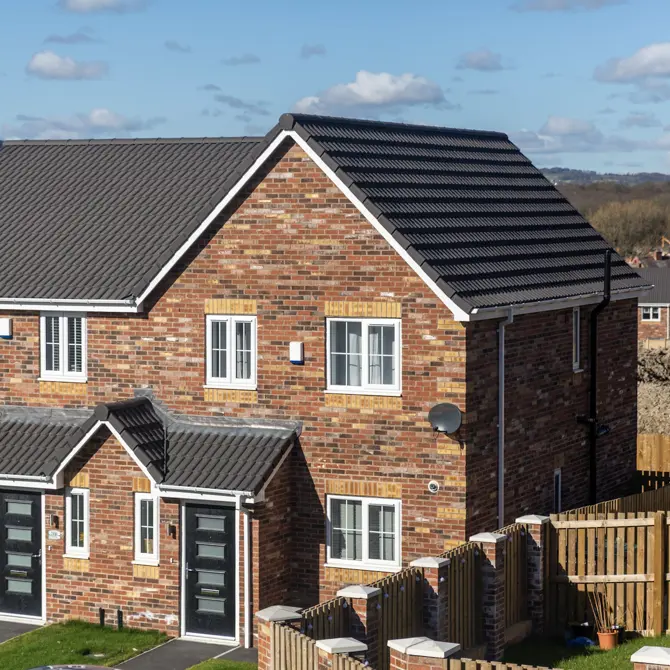
Kirkstead Gardens
Find your new home.
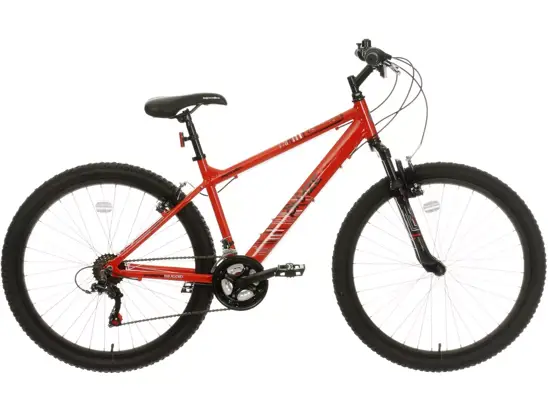
Win a Mountain Bike!
To celebrate the exclusive launch of our Gongoozler’s Walk development, we’re giving you the chance to win a brand-new Apollo Phaze mountain bike, complete with bike lights and helmet.
Simply fill out our quick entry form to be in the draw. Good luck!
Terms & conditions apply. Entries close on 15th September 2025.
Tailored to your lifestyle
Every Redmile home is designed with you in mind. From kitchen and bathroom finishes to the precise placement of plug sockets, your preferences shape every detail. Choose from our curated selection of standard styles or explore our upgraded offerings for a bespoke touch.
Please note that style options - such as doors, handles, and worktops - are subject to availability and may be updated periodically.
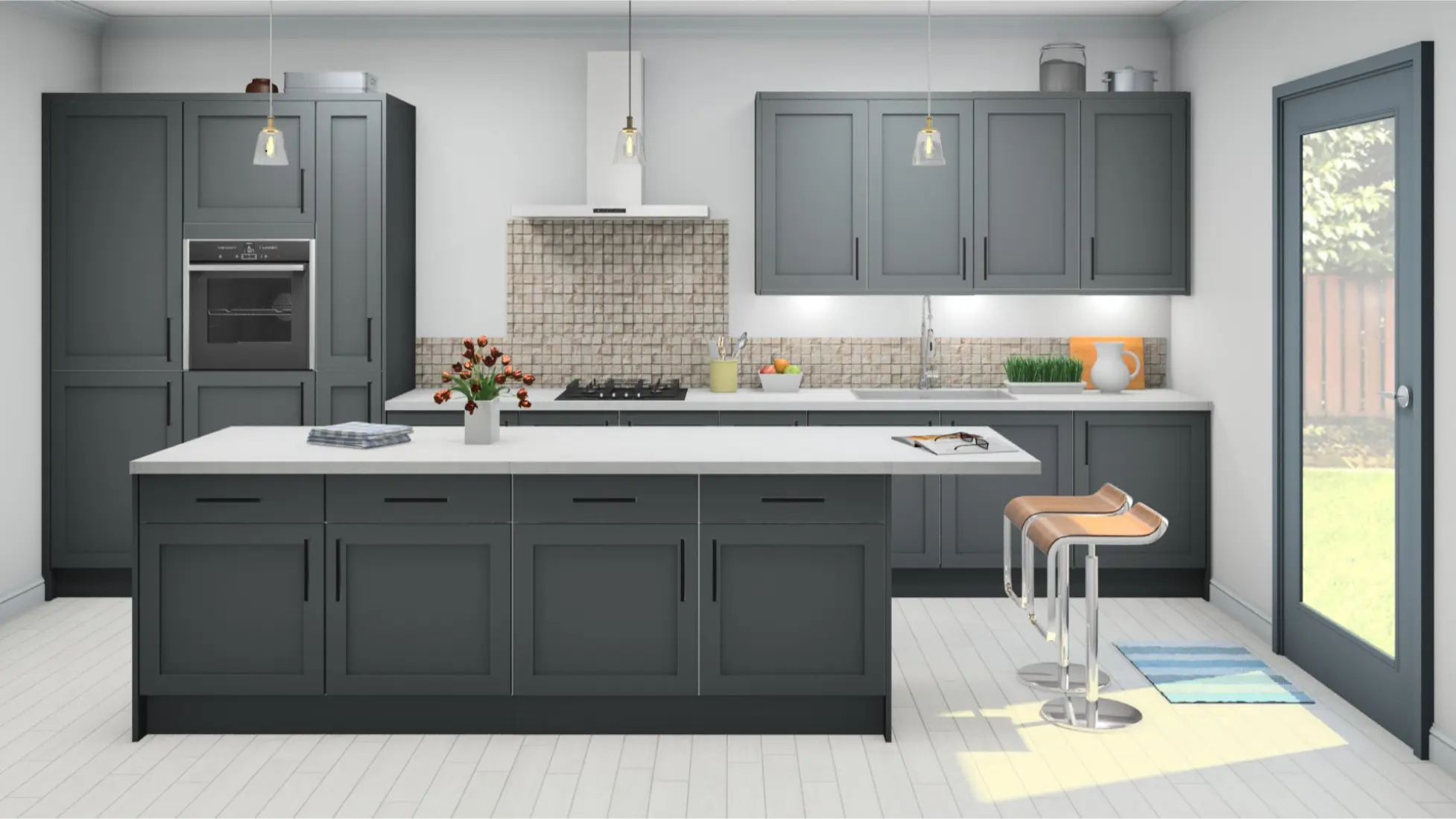
-

-
WORKTOP CHOICES
Standard

Premium

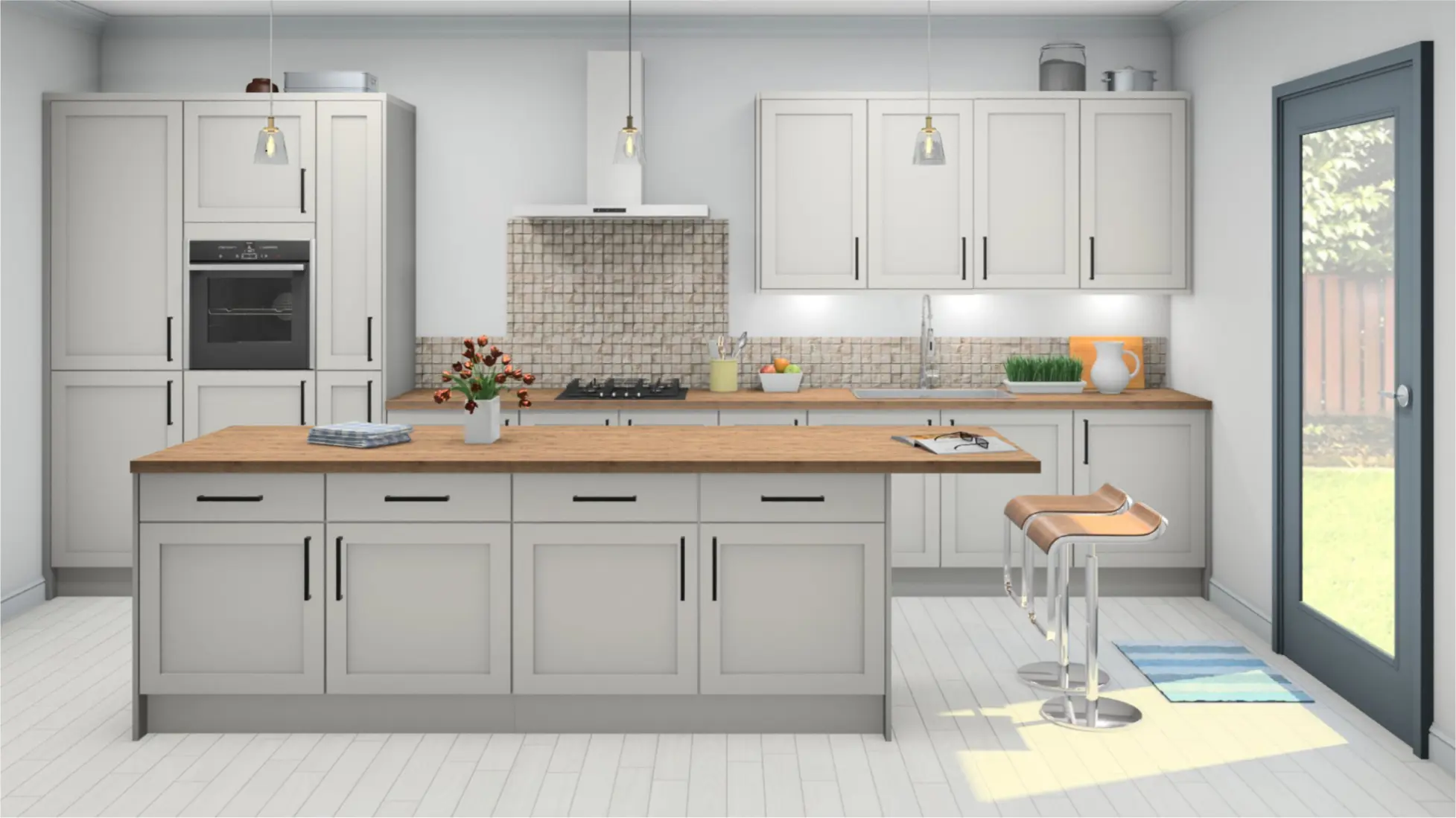
-

-
WORKTOP CHOICES
Standard

Premium

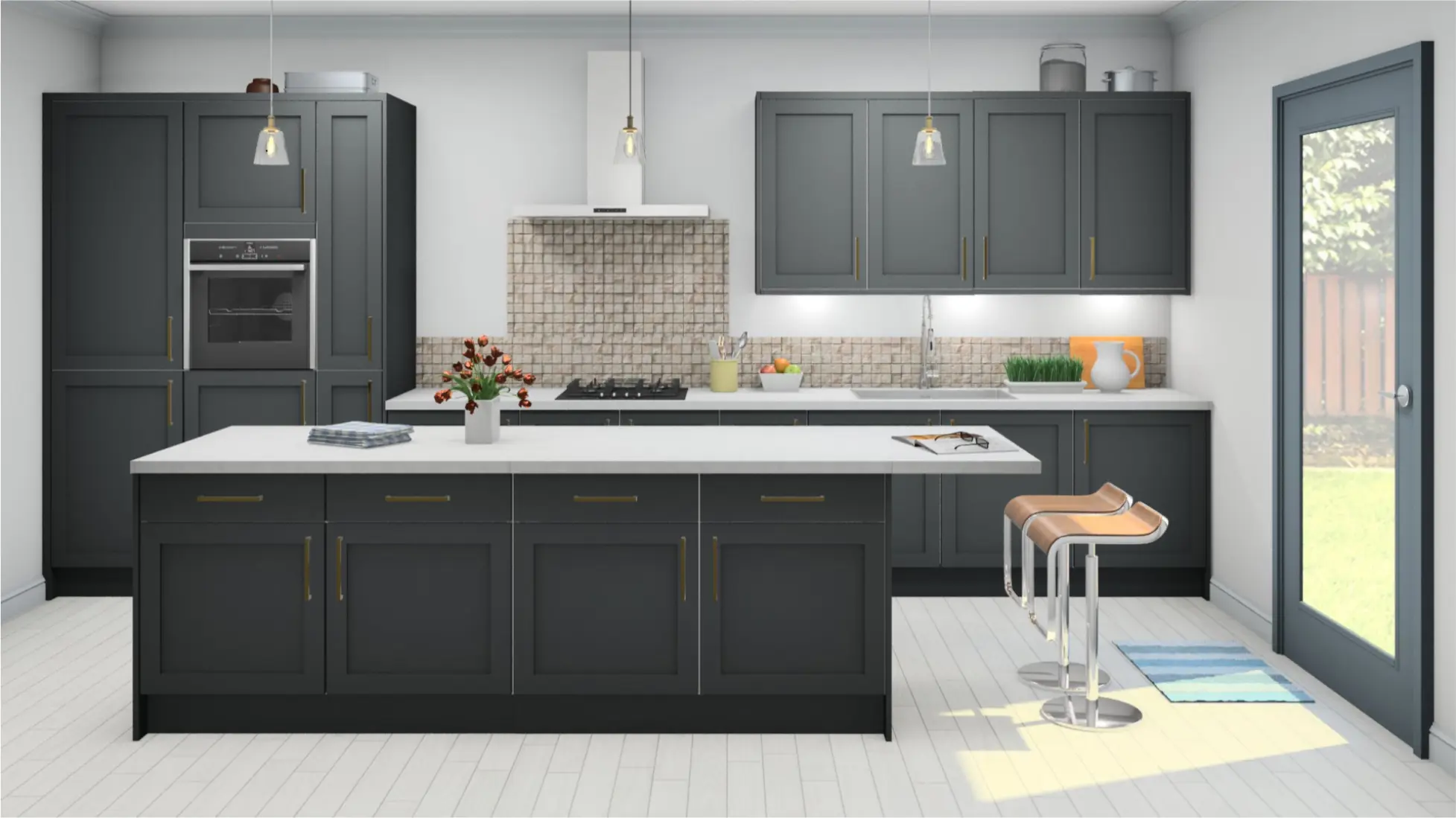
-

-
WORKTOP CHOICES
Standard

Premium

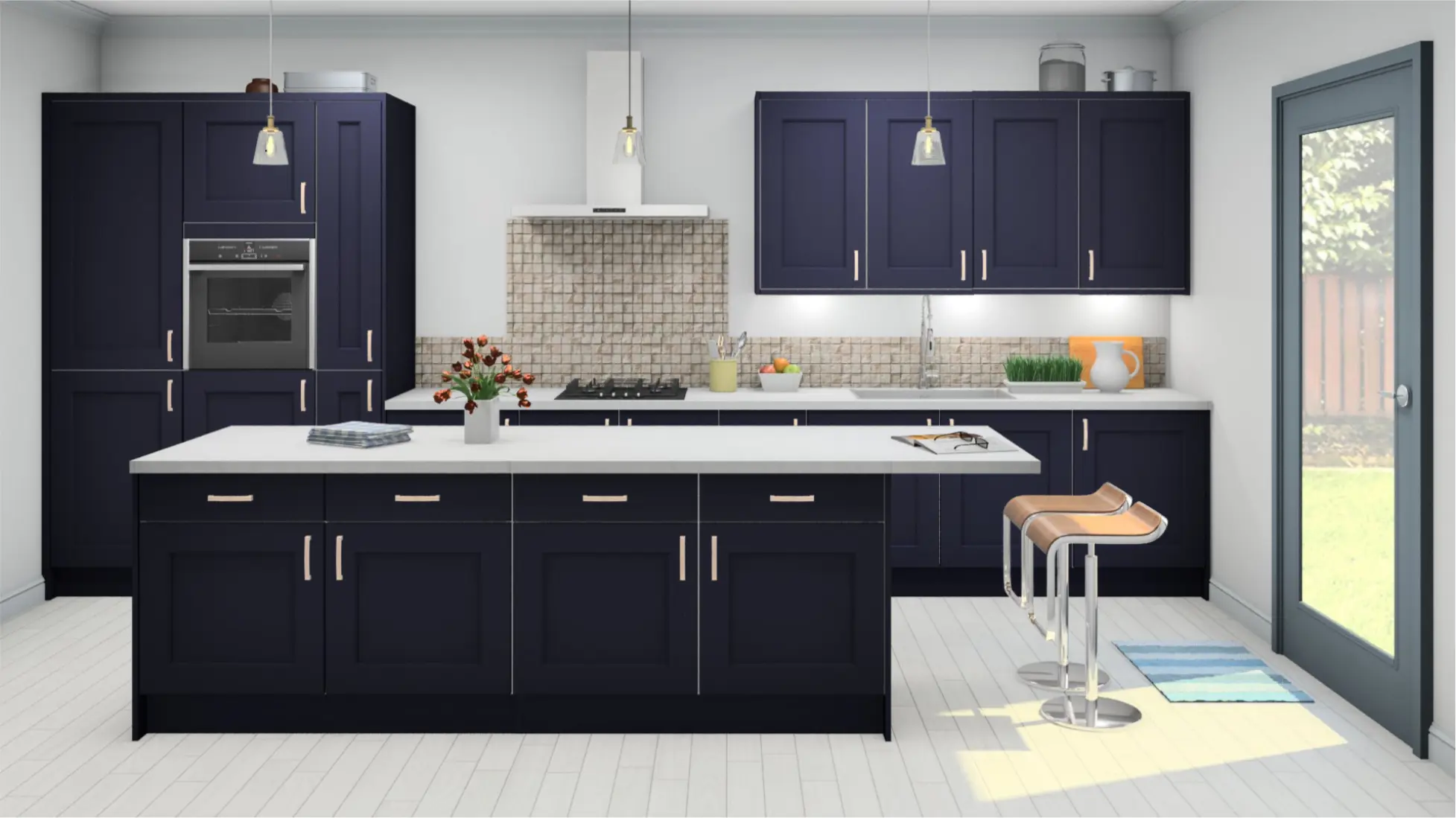
-

-
WORKTOP CHOICES
Standard

Premium

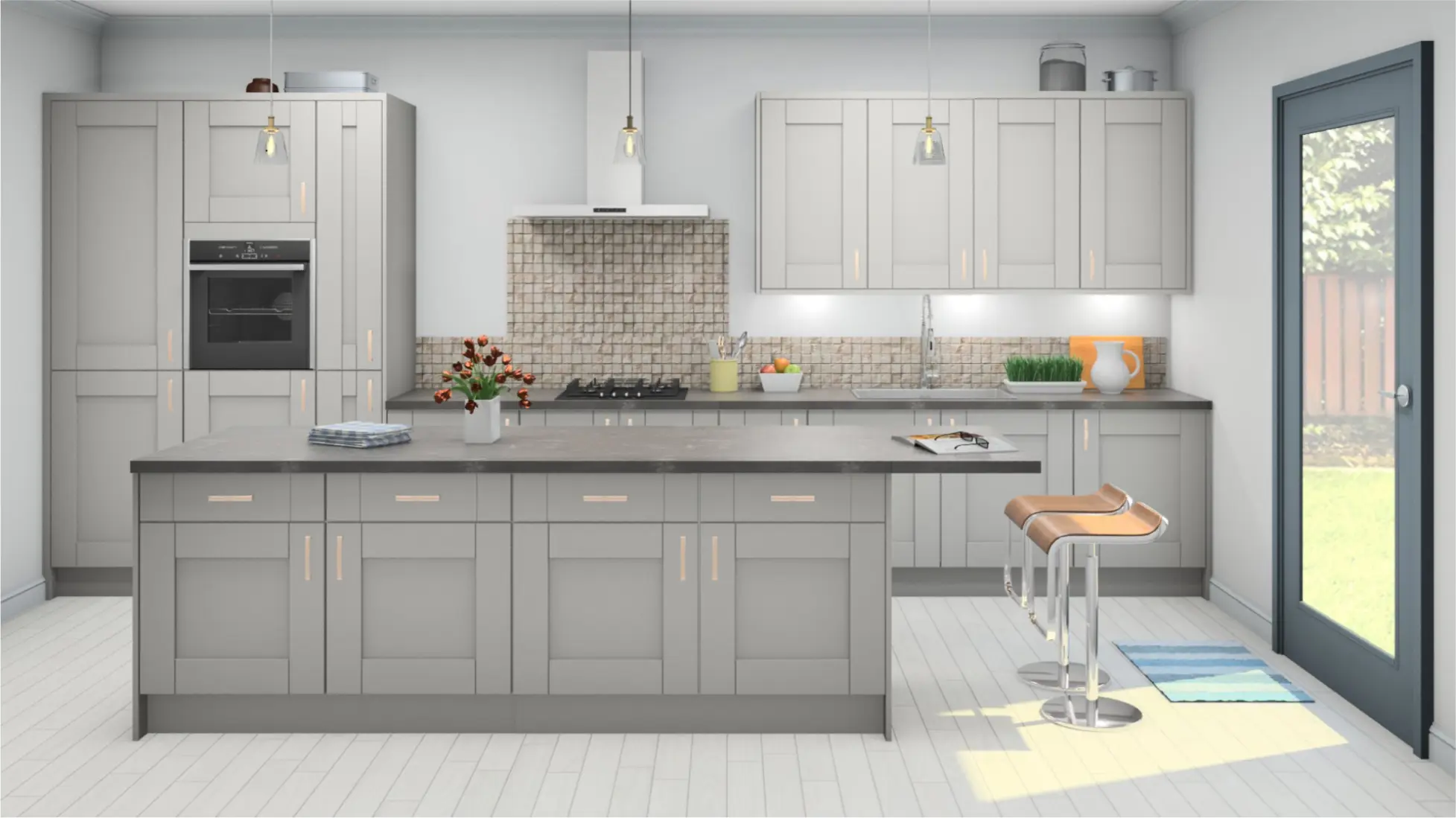
-

-
WORKTOP CHOICES
Standard

Premium

Latest developments
Gongoozlers Walk
Kirkstead Gardens

Start your next chapter with Redmile
Redmile Homes has been developing dream houses and thriving communities across South Yorkshire since 1933. We’re a skilled and passionate team, complemented by trusted partnerships with dependable contractors and specialists. We’ve built a legacy of excellence – delivering award-winning, bespoke homes that truly feel like your own.
We’re committed not only to the exceptional quality of our houses but to a process grounded in transparency and integrity – because we believe your journey to a buying new home should be as easy, comfortable and stress-free. Our friendly Sales Advisors will be with you every step of the way, from your first enquiry to the moment you walk through the front door.
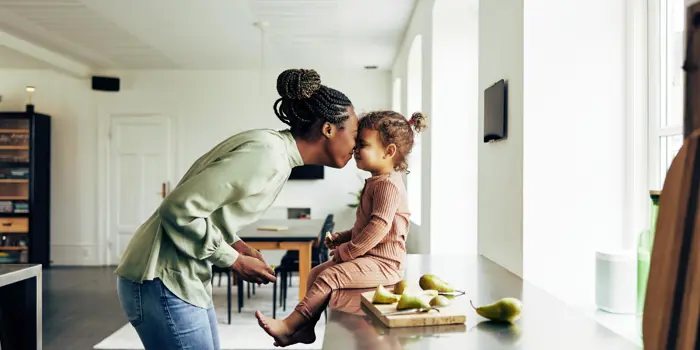
Mortgage match with RSC
Take the first step toward owning your new Sheffield home with RSC New Homes – new build mortgage specialists. Their free eligibility check gives you a clear idea of what you can afford in a matter of minutes, and it doesn’t affect your credit score.
Customer comments
-
SB
Steph Beatson
in the last weekRecently bought our family home with Redmile, they have been great throughout the process! We are really happy with our home, it's been built to a good standard, is extremely warm and designed beautifully. Any slight snags (minor painting and plastering faults) that we had was resolved prior to moving in. The team was easy to contact and on hand for support throughout the purchase and was even helpful with managing our own solicitors. Can't thank them enough particularly Beth! Would definitely recommend Redmile for anyone thinking of buying a new build, we was apprehensive about buying new due to some of the horror stories you hear but Redmile have filled us with confidence in buying new build with the right builders.
-
SM
Sharon McKenzie-Cooper
a month agoI had the pleasure of buying a Redmile property in 2018 on their site in Kiveton . The process from start to finish was so smooth and I was kept informed and updated at all times . The customer service I received was excellent , I was very impressed . The quality and build of my house has been the best I’ve had from a new property and I just couldn’t be happier . I’d definitely recommend purchasing. a Redmile Home.
-
JS
Jaimie Shepherd
3 months agoWe purchased our home from Redmile Homes in 2021 and absolutely love it. It was the first time we had bought a new home and we were expertly guided by Helen and the team through the whole process. We were thrilled with the choices we could make in terms of the bathroom / kitchen. We were given regular updates on progress with our build and loved watching it all happen. We moved in on schedule and it was just as we imagined. We identified a few snags in the early months - but the customer care team worked with us to resolve all of these. We are so happy in our home and pleased we took the plunge! I'd like to thank the whole team.
-
CJC
Charlotte Jay Currie
3 months agoThe team at Redmile Homes were very helpful from the beginning when we chose our home, to selecting our choices and when we completed and moved in. Great team and would recommend redmile homes.
-
WKH
Wong King Hang
4 months agoWe had a great experience with Redmile. Their building design and materials are of high quality, and we were impressed by the attention to detail. The customer service was excellent — from viewing the property to making our final decision, the staff were always helpful and patient in answering our questions. Even after moving in, their after-sales service has been outstanding. When our range hood stopped working, their team responded quickly and resolved the issue efficiently. We recommend this developer!

Value for money and a home to be proud of.












