About this home
What's Included
- Large entrance hall with cloakroom/WC and ample storage space
- Open plan ground floor with plentiful natural light
- Open plan kitchen diner with family area and french doors leading to the garden
- Useful ground floor study to the front of the house
- Individually styled Symphony kitchen with Zanussi integrated appliances
- Master bedroom with selection of fitted wardrobes and ensuite
- Three further well proportioned bedrooms
- Family bathroom completed with contemporary sanitary ware
- Selection of tiling and extensive range of customisation options
- NHBC 10 year structural warranty included
The Tissington at Fairfields
View on plan
Please note, this plan acts as a general description only. W. Redmile & Sons Ltd reserve the right to vary all aspects without notice.Room Sizes
Ground Floor
| Room | (mm) | (feet/inches) |
|---|---|---|
| Living | 3055 x 4750 | 10'1" x 15'8" |
| W/C | 1575 x 1095 | 5'3" x 3'8" |
| Study | 3560 x 1955 | 11'9" x 6'5" |
| Hall | 3965 x 2110 | 13'1" x 7'0" |
| Kitchen/Dining Area | 6990 x 3665 | 23'0" x 12'1" |
| Store | 0 x 0 | 0'0" x 0'0" |
First Floor
| Room | (mm) | (feet/inches) |
|---|---|---|
| Bathroom | 1985 x 1695 | 6'7" x 5'7" |
| Landing | 3050 x 1085 | 10'1" x 3'7" |
| Master Bedroom | 3705 x 4570 | 12'2" x 15'0" |
| Ensuite | 2050 x 1685 | 6'9" x 5'7" |
| Bedroom 2 | 3230 x 3310 | 10'8" x 10'11" |
| Bedroom 3 | 2695 x 3660 | 8'11" x 12'1" |
| Bedroom 4 | 3795 x 3185 | 12'6" x 10'6" |
| Stairs | 0 x 0 | 0'0" x 0'0" |
| Store FF | 0 x 0 | 0'0" x 0'0" |
These dimensions are accurate to within +/-50mm. They are not intended to be used for carpets sizes, appliance spaces or items of furniture.
Floor Plans
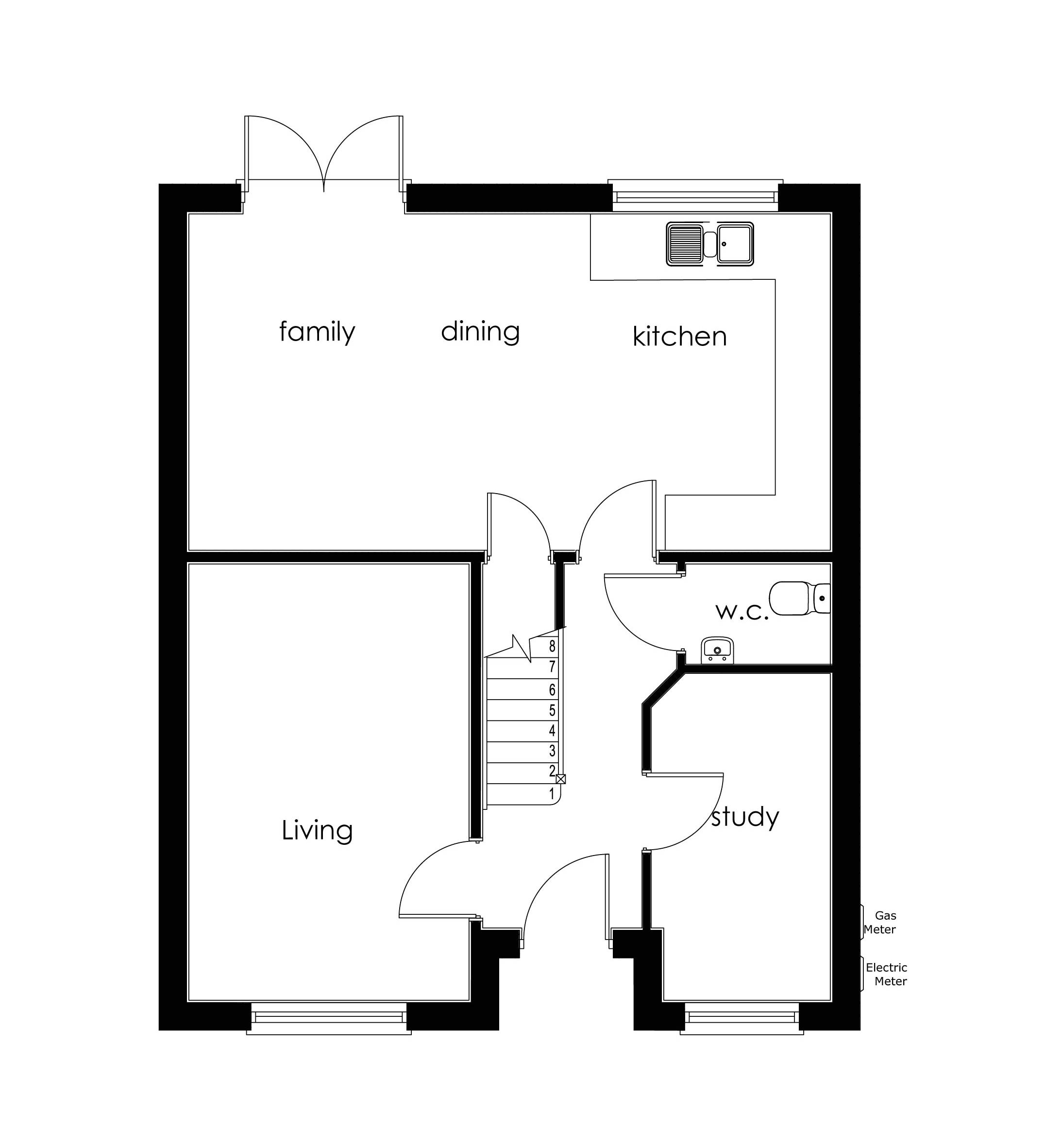
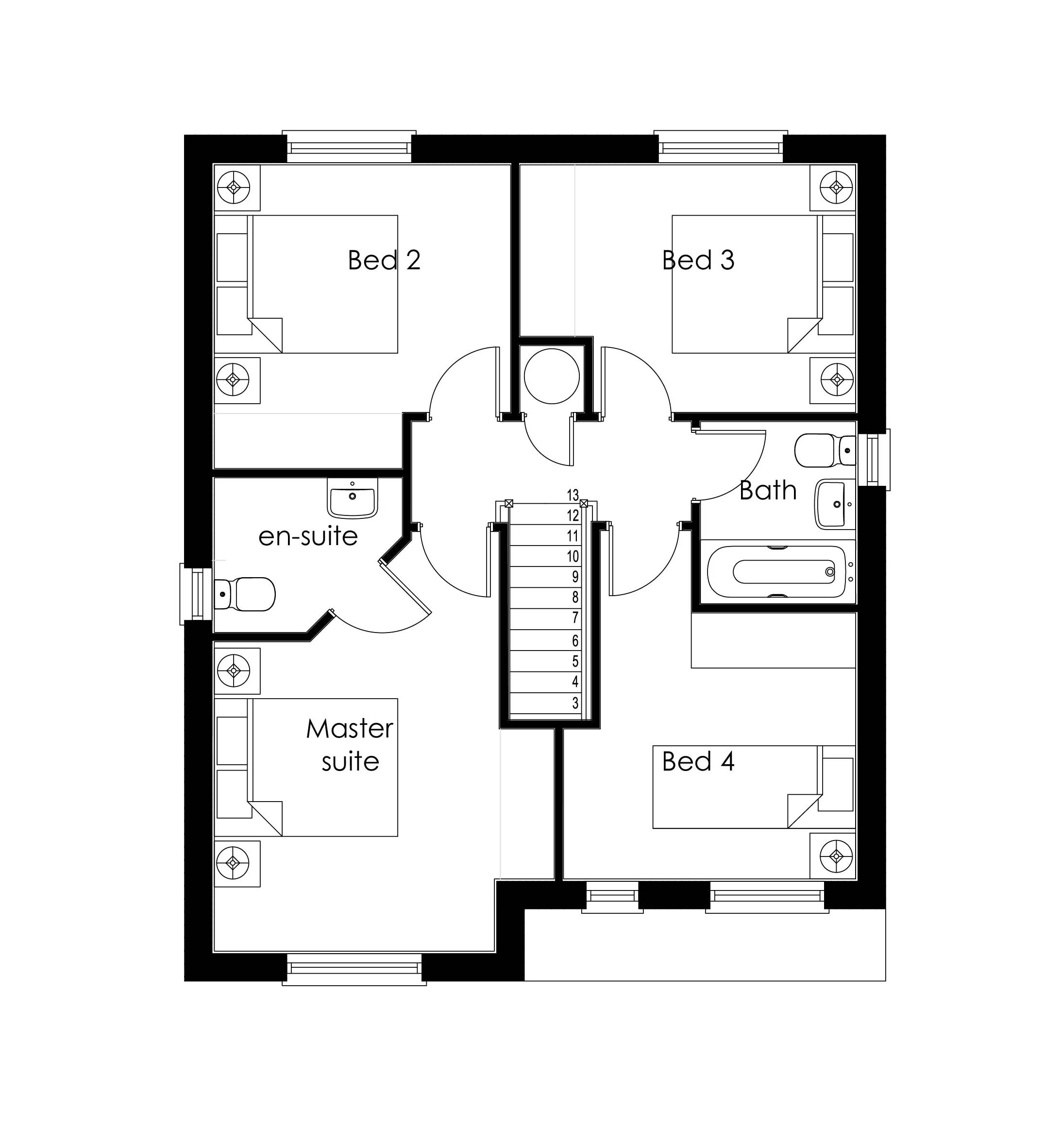
Further Development Details
About Us
Redmile Homes, one of the county’s longest established home builders, has been building dream homes and excellent communities across South Yorkshire since 1933. Our small and dedicated team of management and craftsmen accompanied by our strong partnerships with dependable contractors and specialists, has cultivated a strong culture which helps us to provide award winning, individualised homes that you can be proud of. After winning the LABC Building Excellence Award three times for ‘The Best Housing Development’, you can be assured that Redmile Homes is commended by industry experts.
Your Redmile Home
Our great customer service, wealth of experience and professionalism helps us to ensure that our homes are expertly customised to your every expectation. Every Redmile home is unique and built around you. You may choose the style of your kitchen and bathroom(s), all the way down to where you want your plug sockets. Offering great value for money you can choose from our extensive range of standard styles, or from our upgraded range; all the personal aspects which make your new house your home. Our specialist customer service team are there for you every step of the way, from making an enquiry online, all the way to moving into your Redmile home - no question is too big or too small. We pride ourselves with not only the quality of your new home but also the transparency of the process, made even easier with our customer service team. For customer care enquiries please email customercare@redmilehomes.com or call 0800 246 5235
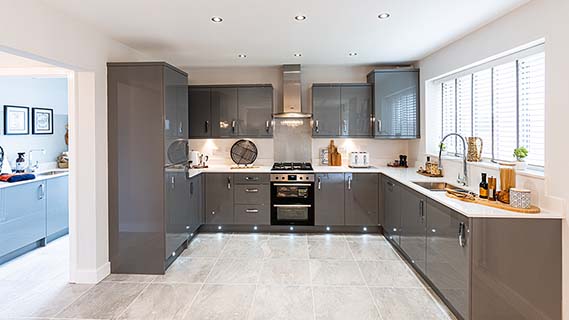
.jpg&w=450&h=322&crop=4292,3071,483,186)
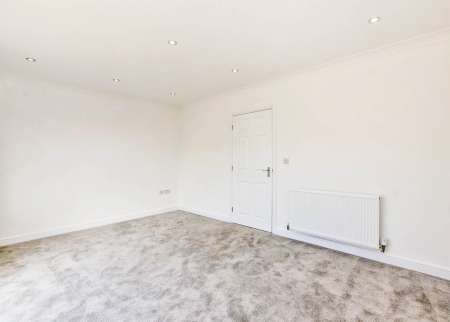
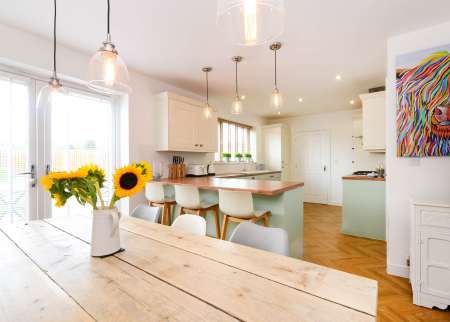
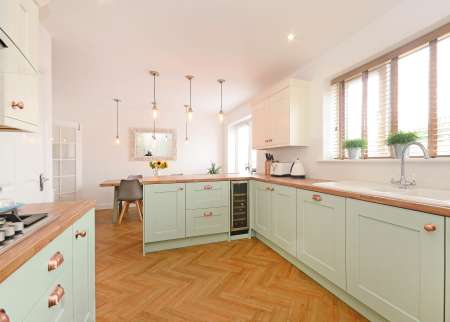
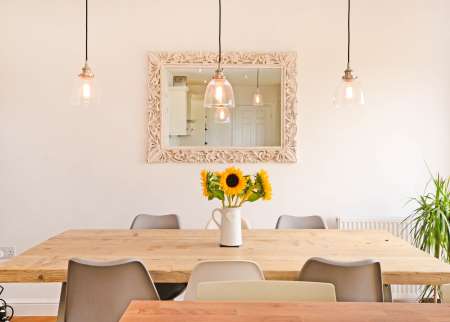
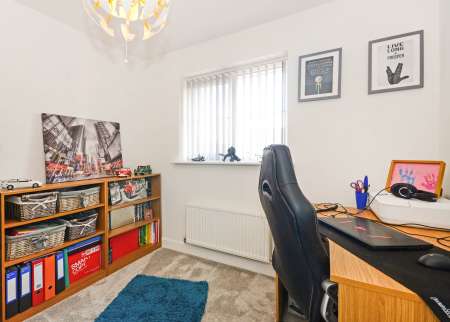
.jpg&w=450&h=322&crop=4561,3264,38,0)
.jpg&w=450&h=322&crop=4561,3264,87,0)
.jpg&w=450&h=322&crop=4370,3127,558,137)
.jpg&w=450&h=322&crop=4561,3264,240,0)
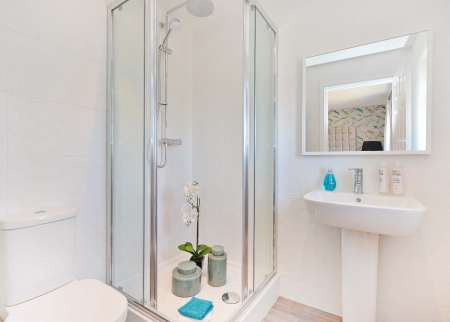
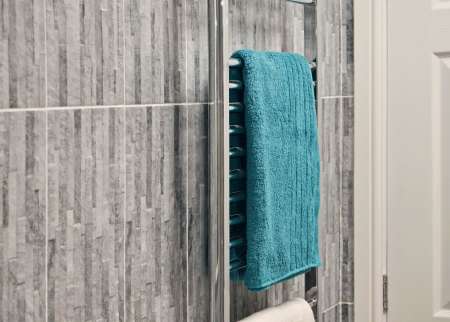
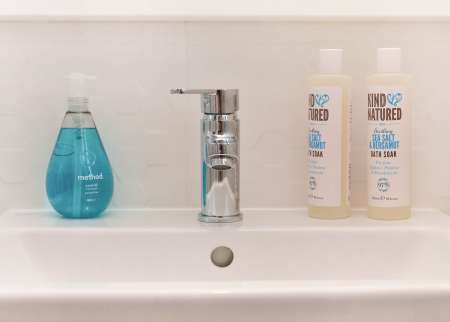
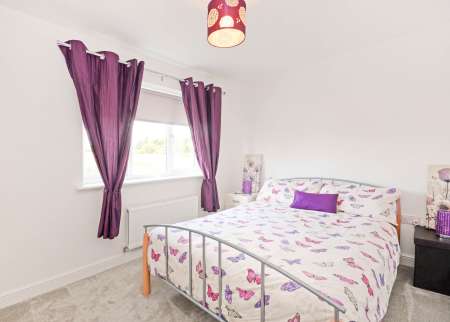
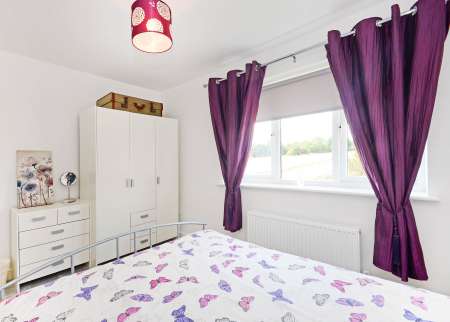
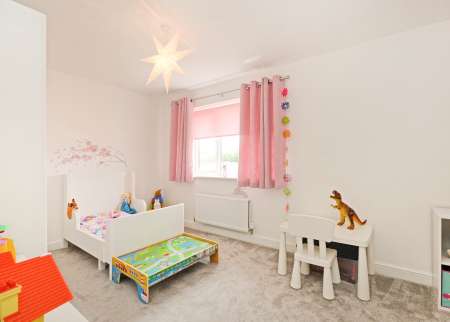
.jpg&w=450&h=322&crop=4561,3264,360,0)
.jpg&w=450&h=322&crop=5508,3941,388,0)
.jpg&w=450&h=322&crop=5590,4000,0,0)
.jpg&w=450&h=322&crop=5186,3711,27,0)
.jpg&w=450&h=322&crop=3507,2509,0,0)
Customer Comments
“I’ve had a brilliant service with all 3 purchases from the sales team to the site managers and would highly recommend this company.” - Redmile Customer