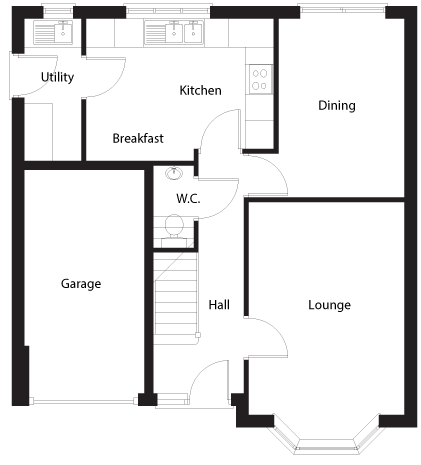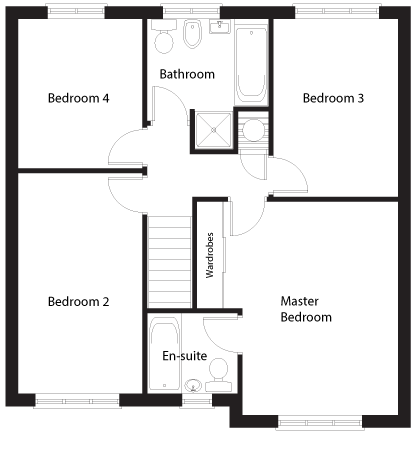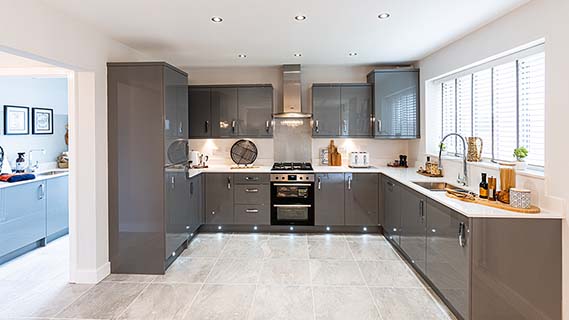What's Included
- Integral single garage
- Hallway with cloakroom/wc
- Lounge with feature bay window
- French doors to rear garden
- Open plan kitchen diner with separate utility room
- Master bedroom with fitted wardrobes and en-suite bathroom
- Family bathroom with separate shower cubicle
- Two further double bedrooms and one single bedroom
- Burglar alarm
The Ashbourne at Heartlands
View on plan
Please note, this plan acts as a general description only. W. Redmile & Sons Ltd reserve the right to vary all aspects without notice.Room Sizes
Ground Floor
| Room | (mm) | (feet/inches) |
|---|---|---|
| Kitchen | 3840 x 2950 | 12'8" x 9'9" |
| Lounge | 4900 x 3285 | 16'1" x 10'10" |
| Dining Room | 3785 x 2625 | 12'6" x 8'8" |
| Utility Room | 2950 x 1300 | 9'9" x 4'4" |
| WC | 1710 x 855 | 5'8" x 2'10" |
| Hall | 5050 x 2000 | 16'7" x 6'7" |
| Garage | 5000 x 2580 | 16'5" x 8'6" |
First Floor
| Room | (mm) | (feet/inches) |
|---|---|---|
| Stairs | 2000 x 850 | 6'7" x 2'10" |
| Master Bedroom | 4460 x 3760 | 14'8" x 12'5" |
| En-suite | 1980 x 1650 | 6'6" x 5'5" |
| Bedroom 2 | 4700 x 2600 | 15'6" x 8'7" |
| Bedroom 3 | 3715 x 2605 | 12'3" x 8'7" |
| Bedroom 4 | 3115 x 2605 | 10'3" x 8'7" |
| Bathroom | 2630 x 2715 | 8'8" x 8'11" |
| Landing | 2620 x 925 | 8'8" x 3'1" |
| Store | 0* x 0* | 0'0"* x 0'0"* |
These dimensions are accurate to within +/-50mm. They are not intended to be used for carpets sizes, appliance spaces or items of furniture.
Floor Plans


Further Development Details
Heartlands
We are proud to present our Heartlands development, composed of 98 high quality family homes in the historic village of Kiveton Park. The collection of 2, 3, 4 and 5-bedroom family homes have been carefully designed to create stylish and spacious interiors which are tailored to each customer.
Local Amenities
Kiveton Park provides exceptional access to various outdoor spaces and countryside with both the Peak District and Clumber Park within 20 miles. Rother Valley Country Park is also on the doorstep with an abundance of activities for the whole family including a water sports centre, golf courses and cycling routes.
Schools
There are several schools in the area which have received a "Good" rating in the 2018 Ofsted report. This includes the Wales Primary and High school, both which are just a few minutes drive from Kiveton.
Commuting Access
With just a few minutes drive separating the village from the M1, (J31 Aston Interchange) Fairfields is ideal for commuters. The 20-minute drive to Sheffield's city centre coupled with the centralised location to many major cities such as Leeds, Nottingham and Derby leaves you with an abundance of choice for days out.
About us
Redmile homes has been building homes and communities across South Yorkshire since 1933, Making it one of the county's longest established home builders. Our small and dedicated team of management and craftsmen accompanied by our strong partnerships with dependable contractors and specialists has cultivated a strong culture which helps us provide award winning, individualised homes that you can be proud of.
A Redmile Home
This wealth of experience, professionalism and customer relationships helps us to ensure that our homes are expertly customised to your every expectation. Every Redmile home is built around you. You may choose the style of your kitchen and bathroom(s), all the way down to where you want your plug sockets. We offer great value for money where you can choose from our extensive range of standard styles, or from our upgraded range; all the personal aspects which make your new house your home.
For enquiries about the Kiveton site, please contact 0800-246-5395.
About Us
Redmile Homes, one of the county’s longest established home builders, has been building dream homes and excellent communities across South Yorkshire since 1933. Our small and dedicated team of management and craftsmen accompanied by our strong partnerships with dependable contractors and specialists, has cultivated a strong culture which helps us to provide award winning, individualised homes that you can be proud of. After winning the LABC Building Excellence Award three times for ‘The Best Housing Development’, you can be assured that Redmile Homes is commended by industry experts.
Your Redmile Home
Our great customer service, wealth of experience and professionalism helps us to ensure that our homes are expertly customised to your every expectation. Every Redmile home is unique and built around you. You may choose the style of your kitchen and bathroom(s), all the way down to where you want your plug sockets. Offering great value for money you can choose from our extensive range of standard styles, or from our upgraded range; all the personal aspects which make your new house your home. Our specialist customer service team are there for you every step of the way, from making an enquiry online, all the way to moving into your Redmile home - no question is too big or too small. We pride ourselves with not only the quality of your new home but also the transparency of the process, made even easier with our customer service team. For customer care enquiries please email customercare@redmilehomes.com or call 0800 246 5235




Customer Comments
“I’ve had a brilliant service with all 3 purchases from the sales team to the site managers and would highly recommend this company.” - Redmile Customer